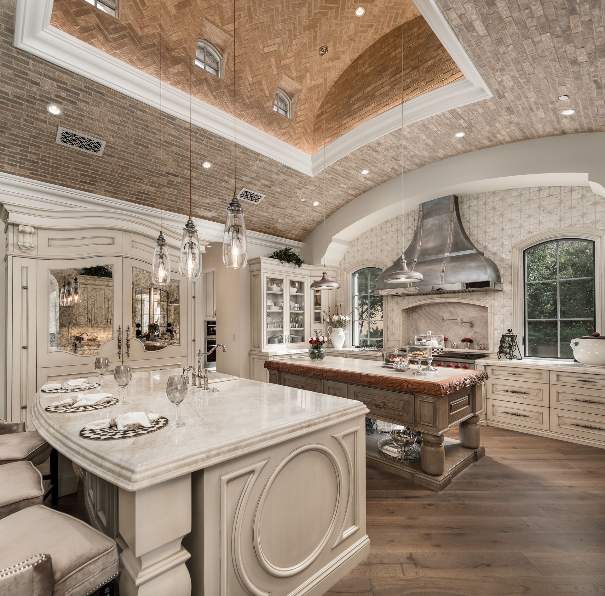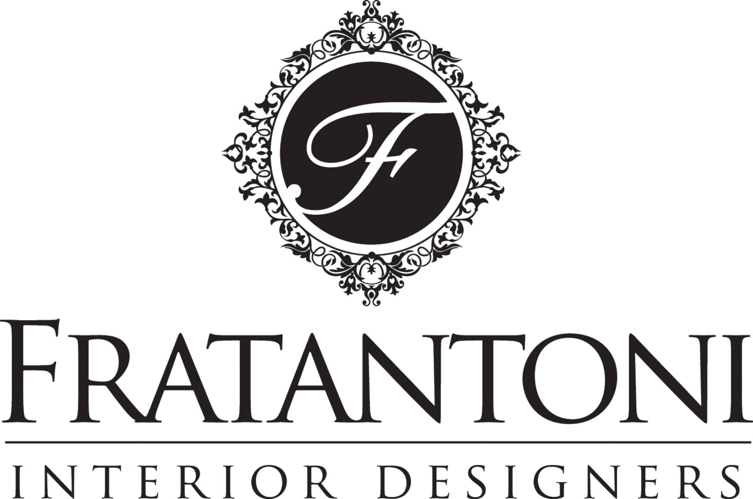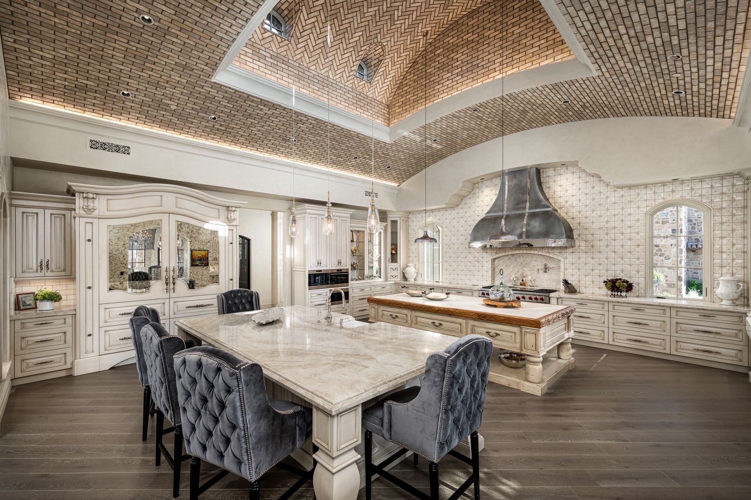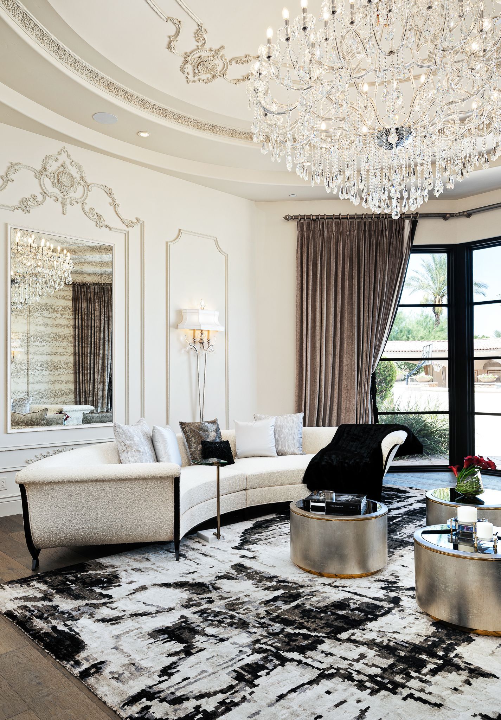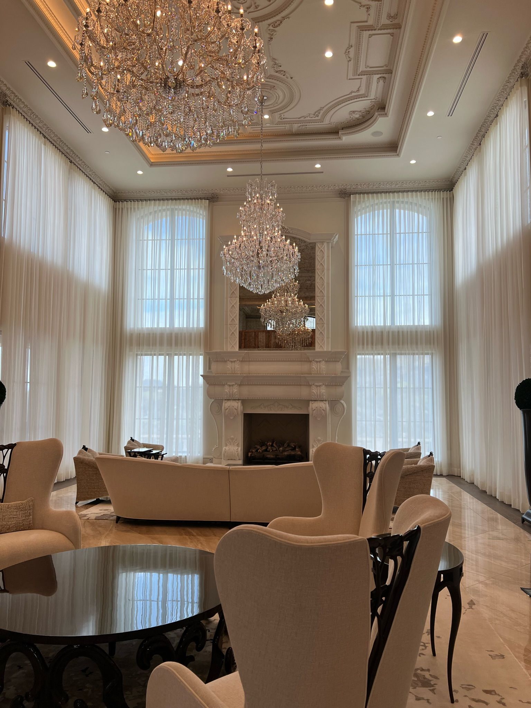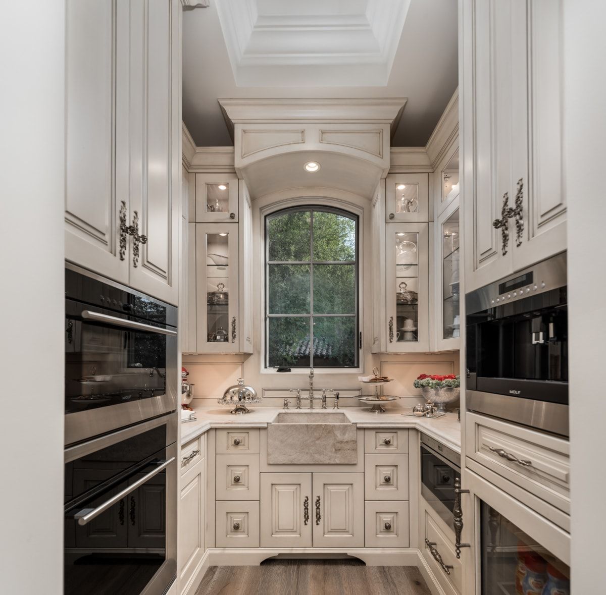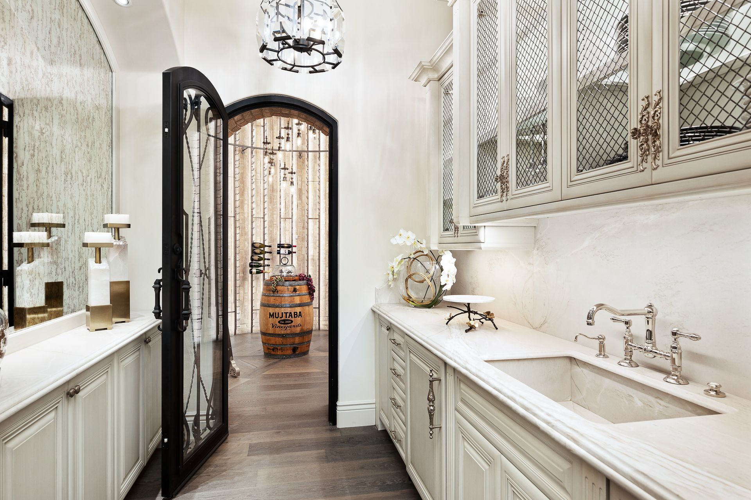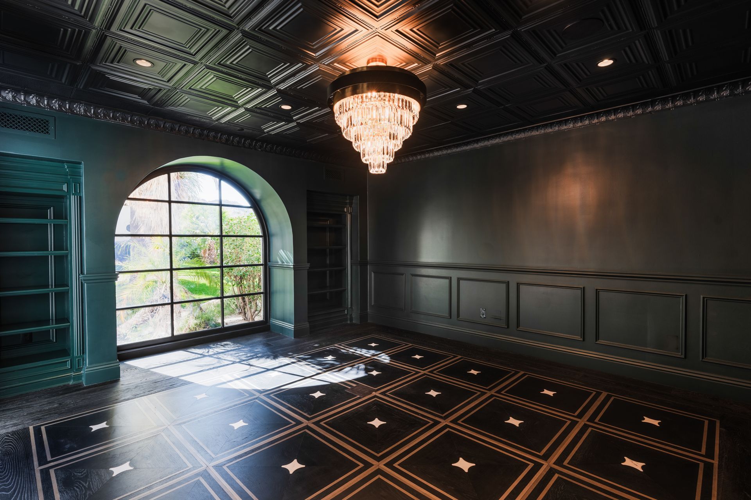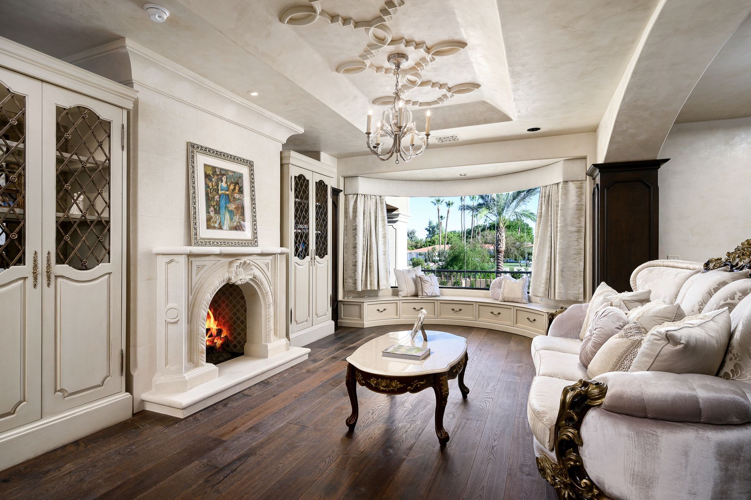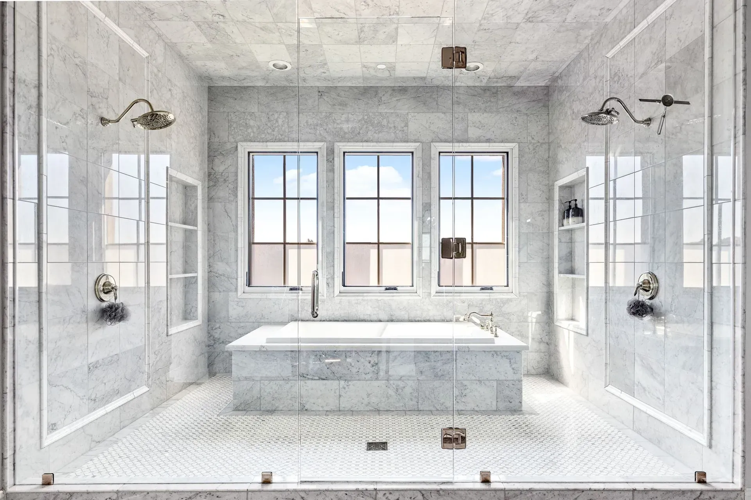Home Bar; Concept to Design
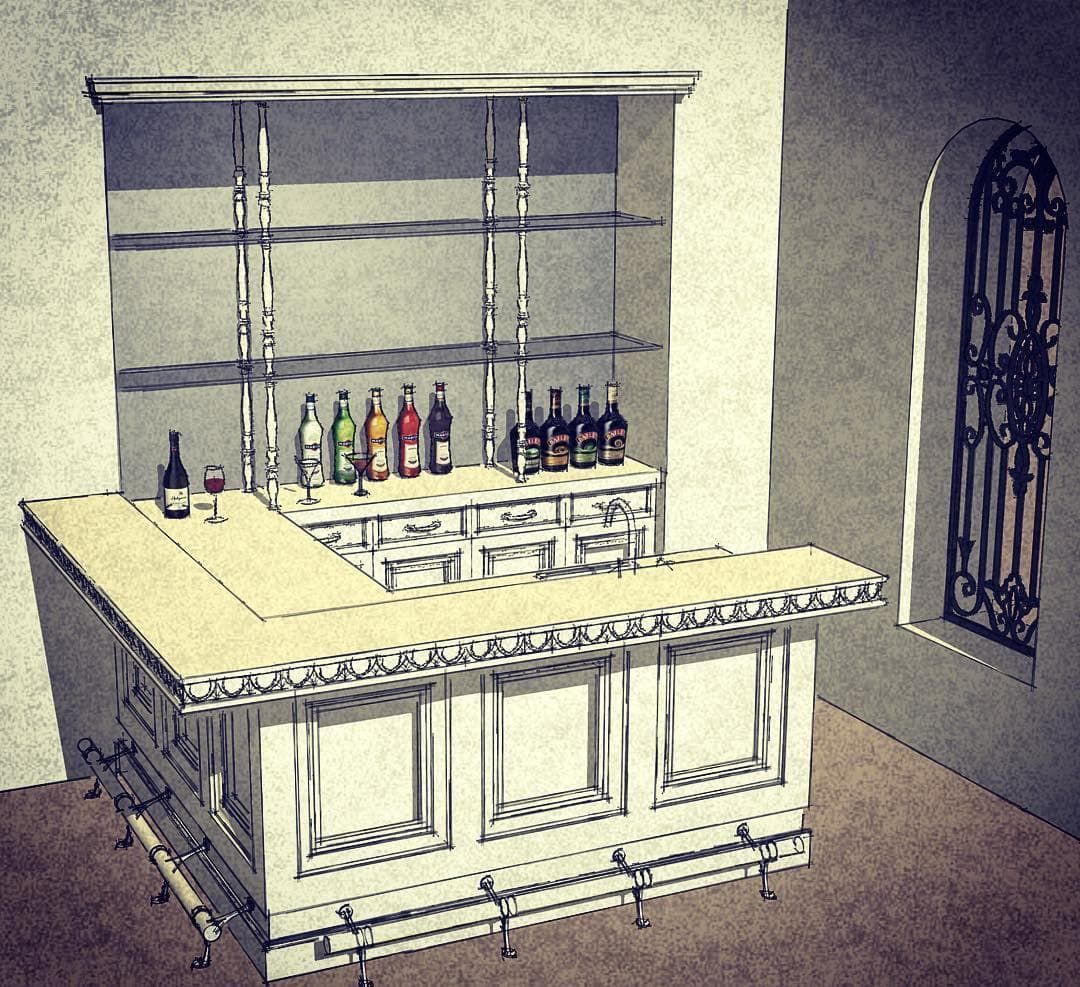
Contemporary homes are all about incorporating every little detail that is to the taste of those who live in them. When it comes to creating a complete modern home that is perfect in every sense, the likes of home office ideas, smart media rooms and game rooms seem to be an absolute must. A popular addition to that lineup which seems to be gaining momentum more than before is a cool home bar — they certainly seem like an appropriate upgrade to ponder about at home. If you love concocting new drinks for friends and entertaining in your home, then creating a home bar should be next on your to-do list.
Just like any other part of the house, a home bar requires proper planning. Conceptualizing, planning and construction can be quite an overwhelming task, but it is doable as long as you keep a few basics in mind. Below, we have broken down the steps in creating a functional and efficient home bar for your house, along with some tips which you can follow. Here are some tips on designing a home bar:
Determine the function of your home bar. Just like in any design project, the first and most significant step before planning is to know the purpose of the space. Determining the function of your home bar will help you decide on the layout, design and even the materials and finishes that you will be needing to complete the project. Before starting the draft, know how your bar will be used.
Obviously, a home bar is utilized for entertaining friends, but aside from that, are there still any other activities that you plan to use your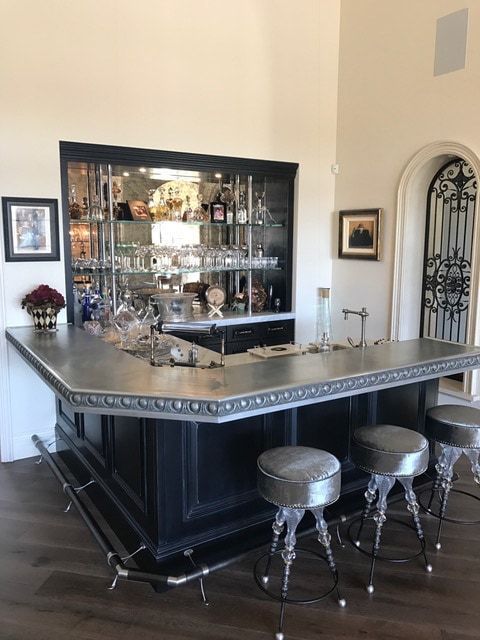 home bar for? Will it be used solely for preparing and serving drinks, or do you need it for preparing light snacks? How many users will there be? How much storage do you need? Are there any specific appliances that must be included in your layout? Do you want to use it for other activities, like casual dining, games and recreation? Do you want a wet bar or a game room bar? These questions can serve as guidelines so you can form a home bar design that is personalized and can cater to all of you needs.
home bar for? Will it be used solely for preparing and serving drinks, or do you need it for preparing light snacks? How many users will there be? How much storage do you need? Are there any specific appliances that must be included in your layout? Do you want to use it for other activities, like casual dining, games and recreation? Do you want a wet bar or a game room bar? These questions can serve as guidelines so you can form a home bar design that is personalized and can cater to all of you needs.
Although a home bar will seldom be used every day, it is still best to design it for everyday use.
Some homeowners put their home bars in the basement, where it is away from all the traffic of the home. When home bars are placed in the basement, it can serve another function and may be incorporated with another area like a game room or a home theater room. If using the basement as the location of your home bar, make sure that it is free from leaks. Leaks and water can cause molds to build up around your bar.
Plan ahead. This is in relation to choosing the location of your home bar. Before finalizing the location and the plan, know the existing site conditions of the location of your home bar. Figure out the existing water and electrical supply. These two factors are very critical because home bars essentially require a preparation area with a sink and it also requires a power source for wine chillers, refrigerators and other appliances.
Also, take into account your budget. Your budget is also a significant factor in designing your home bar mainly because your whole project depends on it. It also allows you to narrow down your options for materials and finishes. It is also advisable to prepare a contingency fund in case of unforeseen works.
Determine the size. Take accurate measurements of the space and conceptualize a layout that fits well and is proportional to the overall area. Make sure that the your home bar does not look to cramped up or overcrowded.
The shape of your home bar is also a part of the layout. Depending on the available space you have, it can either be a single line, a bar counter with a back bar, curved, round or even L shaped.
A home bar also has different “zones”. Typically it is divided into a work and prep counter, the serving surface, the seating area and the storage. The work counter is the main counter where you prepare drinks and light snacks. The serving surface is usually the overhang i
the work counter, or the raised ledge above your work counter and it is where your guests enjoy their drinks and casually dine. The seating area, on the other hand, is obviously, where the bar stools are set up. Usually, a home bar set up has at least two to four pieces of bar stools in the seating area. The storage can be divided into two types: the cold storage and the dry storage. Cold storage includes bar refrigerators and wine chillers. Dry storage are cabinets, shelves and drawers which are used to store glassware, utensils, bottled drinks, snacks, etc. Wine racks are also considered as a type of dry storage.
Decide on the bar design. There are many types of home bar designs that one can explore. It can be a wet bar or a home bar which includes a sink in the layout. It can be a game bar, which also caters to recreational activities or it can be a portable bar, which can be moved easily and stored away quickly when not in use. Alternatively, you can also have a full bar if the available space permits. Full back bars have individual storage for bottles. The bar design will again, depend on the function of your home bar and the available space you have in the home.
Choose a style for your home bar. Ideally, when conceptualizing your home bar’s final plan, choose a design which matches the prevailing style of your home. Your home bar must blend harmoniously and cohesively with all the other areas of the house.
Materials and finishes will help you achieve the overall look you want and the texture and tone of your home bar. You can use wood for a classic feel, while if your house is modern, you can go with a more sleek and glossy surface. The color palette of your home bar must not deviate from the existing scheme of your home. If your house plays on neutrals, the stick with monochromatic tones so that your home bar does not look out of place.

Images From French Villa
Information: Design Ideas
The post Home Bar; Concept to Design appeared first on Fratantoni Interior Designers.
